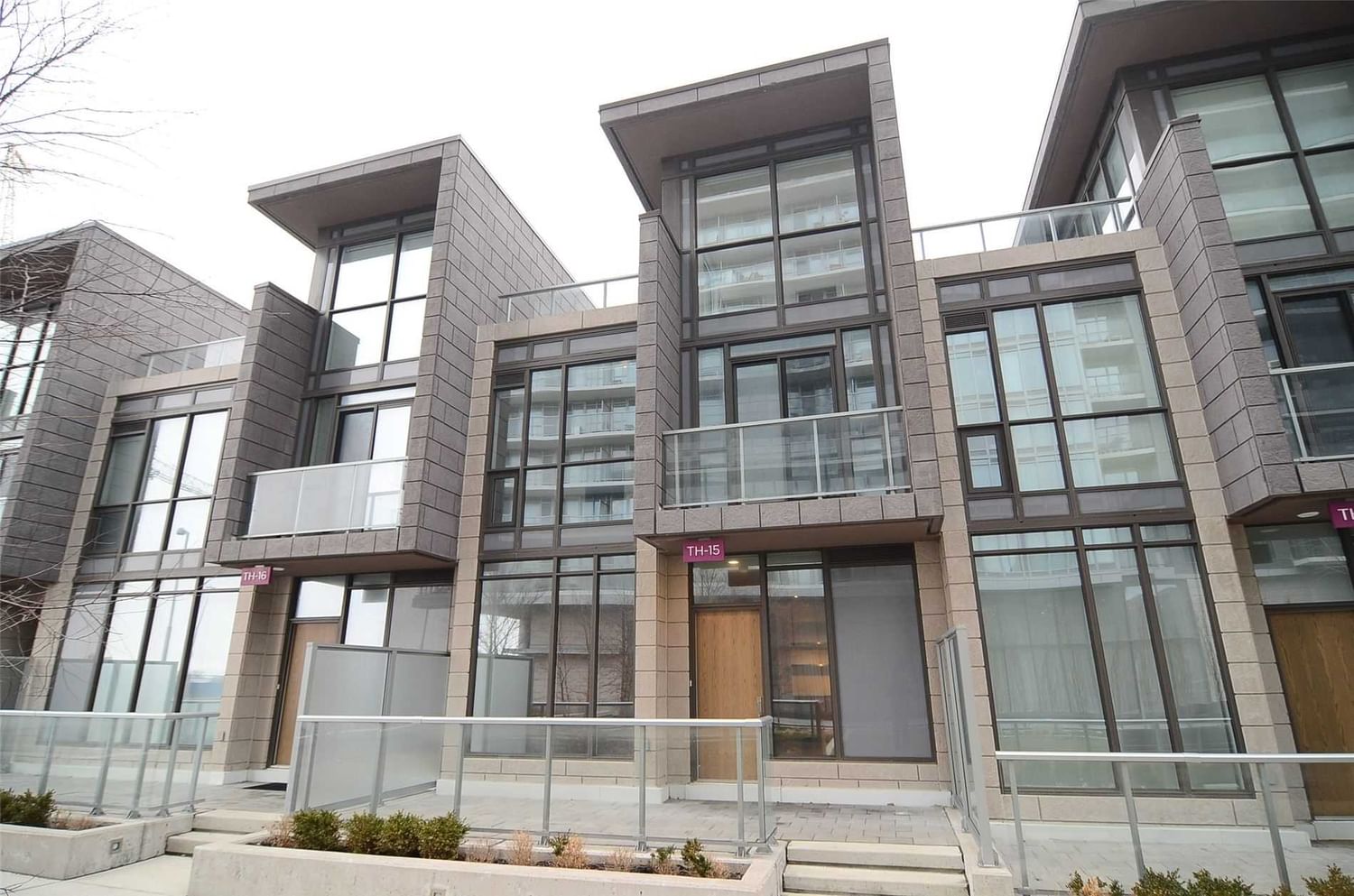$4,500 / Month
$*,*** / Month
3-Bed
4-Bath
1400-1599 Sq. ft
Listed on 10/13/22
Listed by RE/MAX ROUGE RIVER REALTY LTD., BROKERAGE
*Ultra Modern Townhome With Roof Top Terrace *Fronting Onto Landscaped Court Yard *3 Bedrooms And 4 Bathrooms *10Ft Ceilings On Main Floor *9Ft Ceilings On Upper Floors *Large Floor To Ceiling Windows *Granite Kitchen Counters *Hardwood Floors *Carrara Marble In Baths *Outdoor Gas Bbq Hook Up *2 Parking Spots And 1 Locker Included *Amenities Include: Indoor/Outdoor Whirlpools, Cardio Rm, Weight Rm, Sauna, Steam Rm, Bike Storage Rm, Board Rm, Meeting Rm, Party Rm *Close To Ikea, Parks, Shopping, Leslie Subway, Go Train And Hwy 401
Stainless Steel Appliances, Fridge, Built In Gas Cook-Top, Built In Oven And Microwave, Built In Dishwasher, Washer, Dryer, Electrical Light Fixtures, Window Blinds
C5794581
Condo Townhouse, 3-Storey
1400-1599
6
3
4
2
Undergrnd
2
Owned
Central Air
N
Concrete
N
Forced Air
N
Terr
Y
TSCC
2427
E
Owned
1077
N
Crossbridge 416-551-6956
01
Y
N
Y
Y
Bbqs Allowed, Concierge, Exercise Room, Party/Meeting Room, Sauna, Visitor Parking
